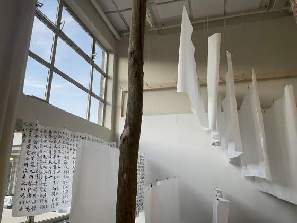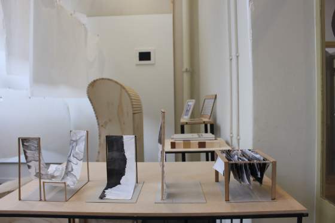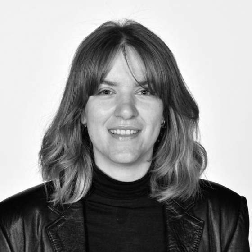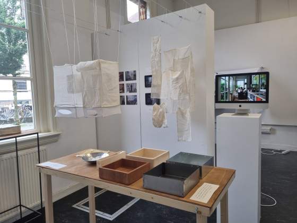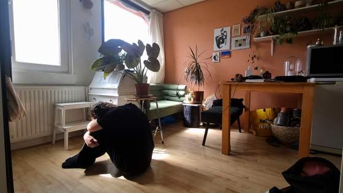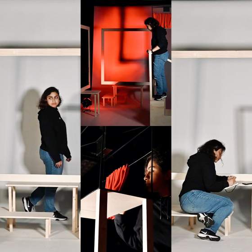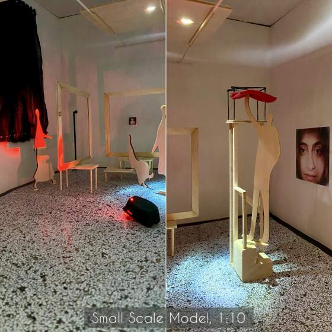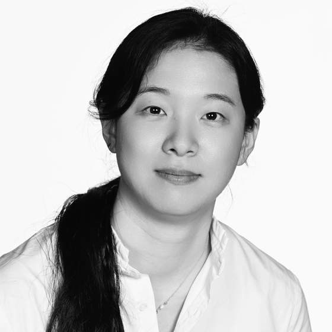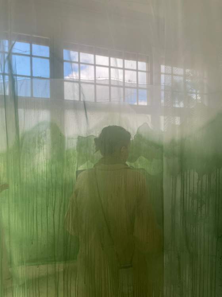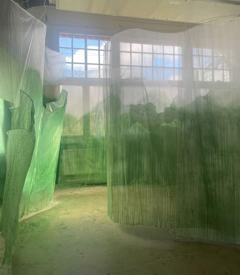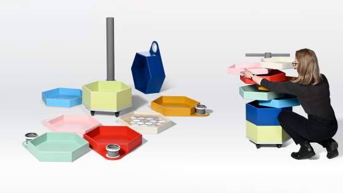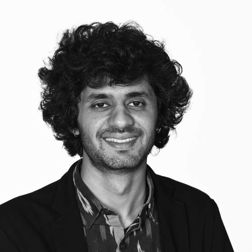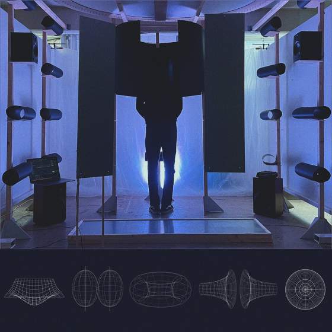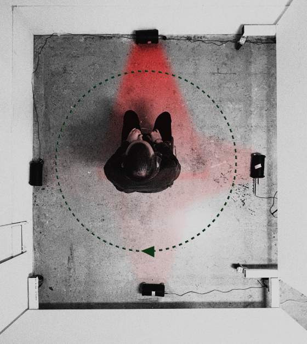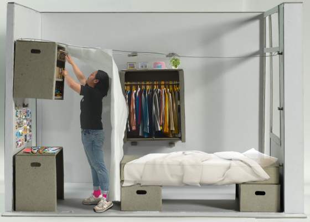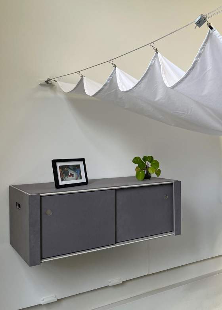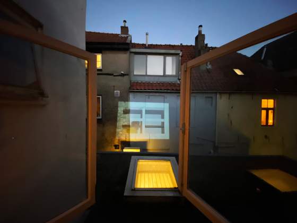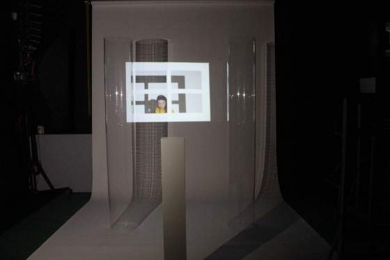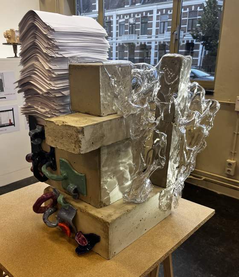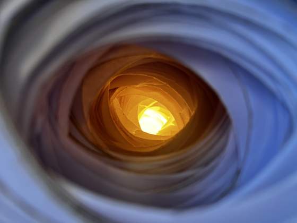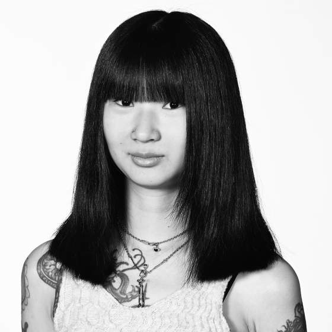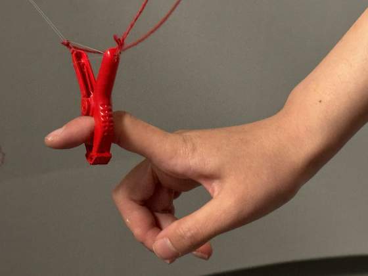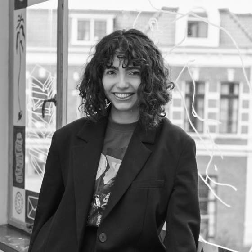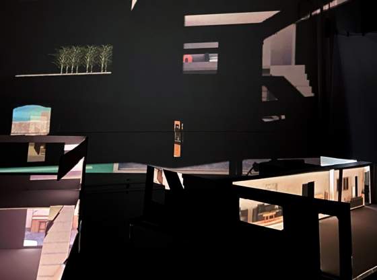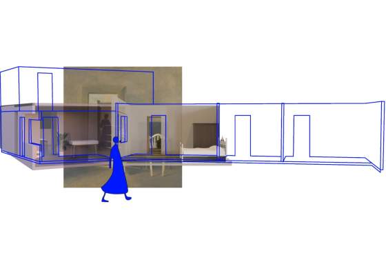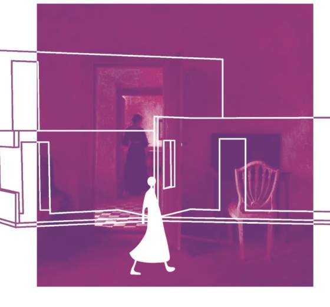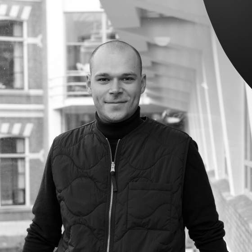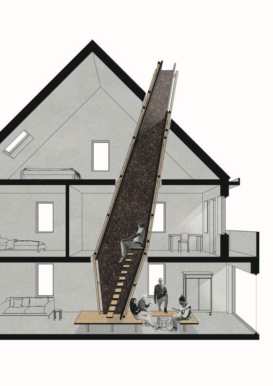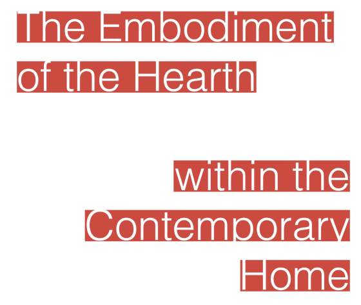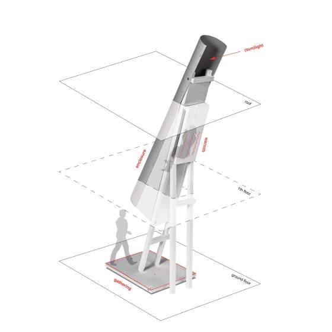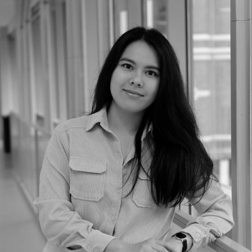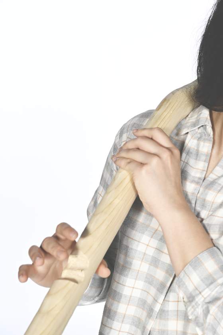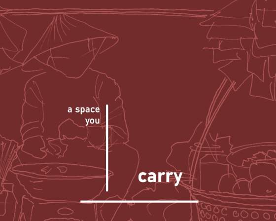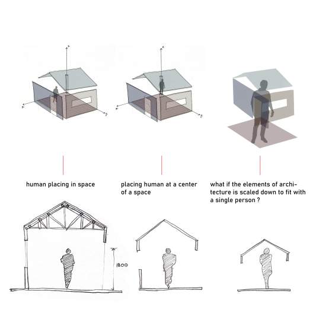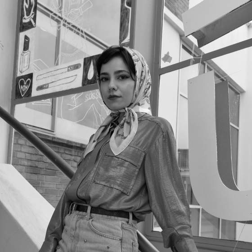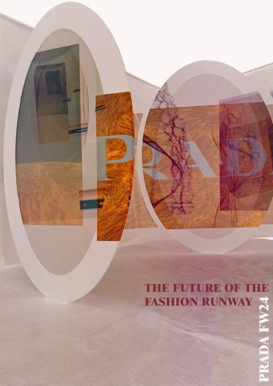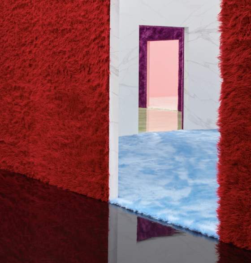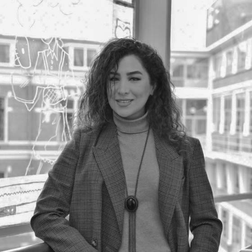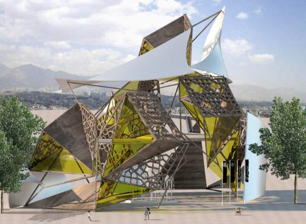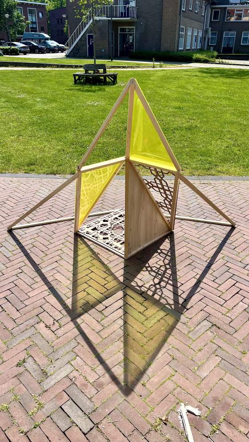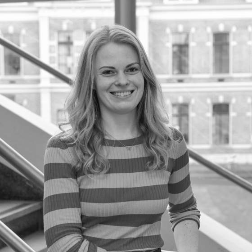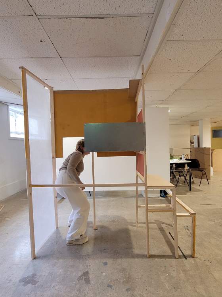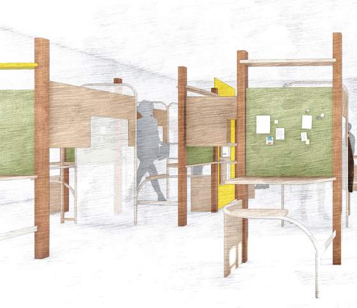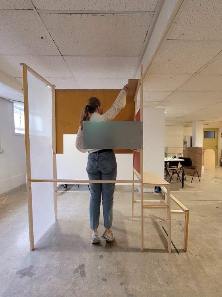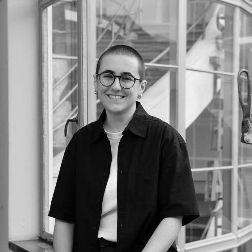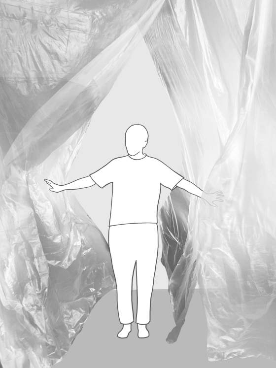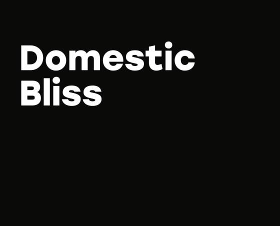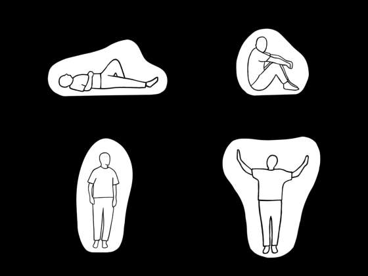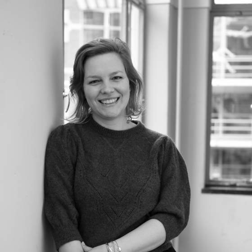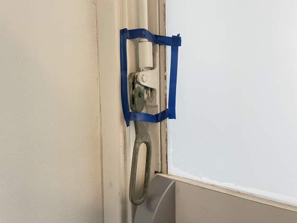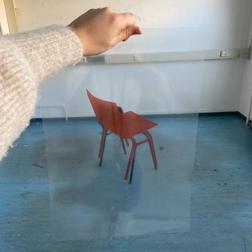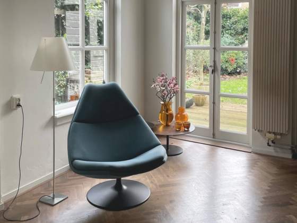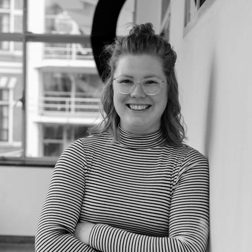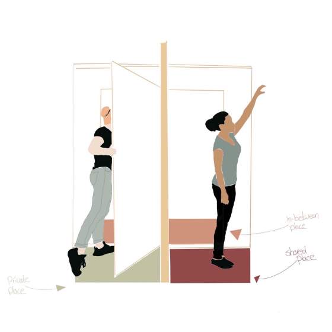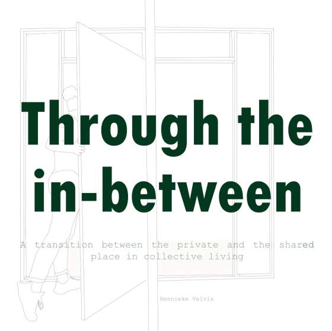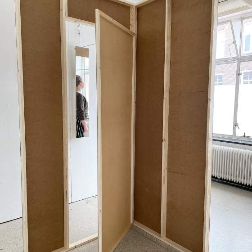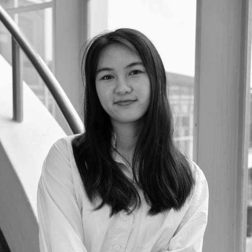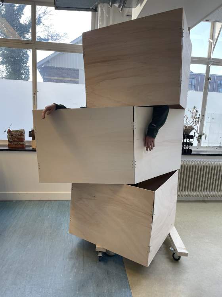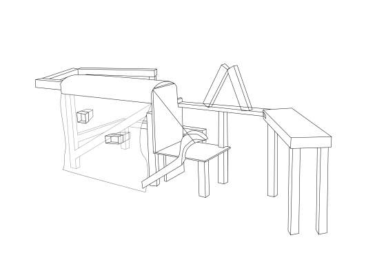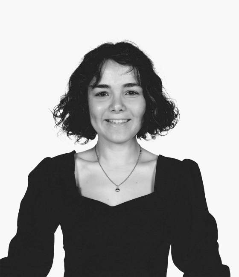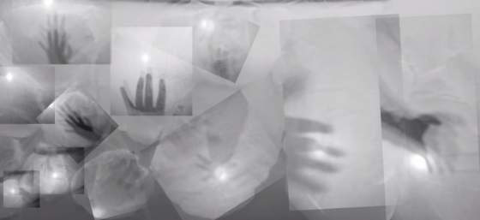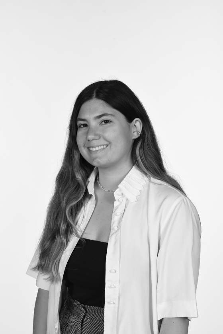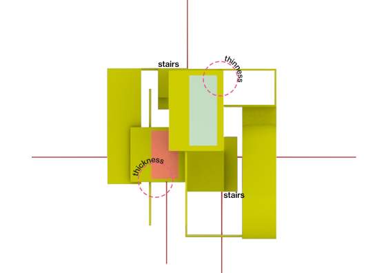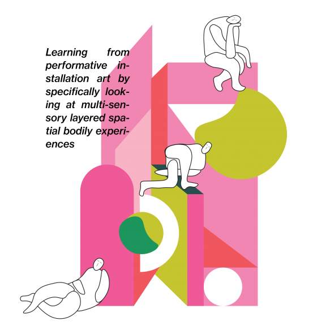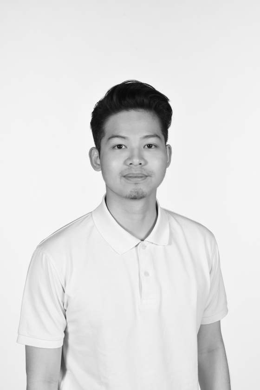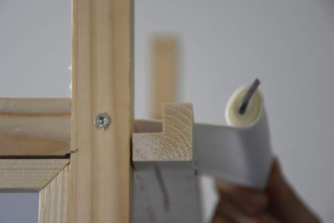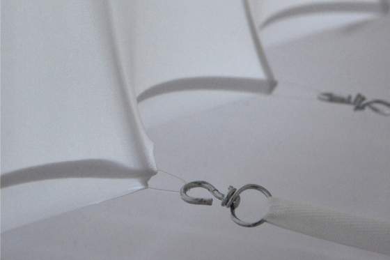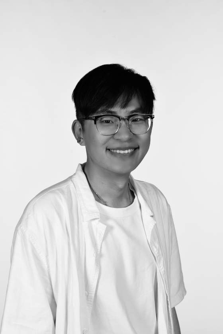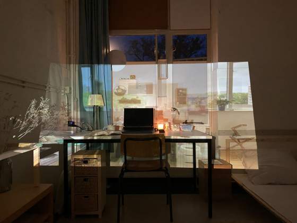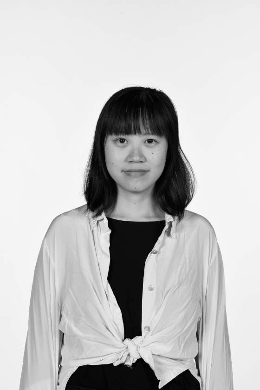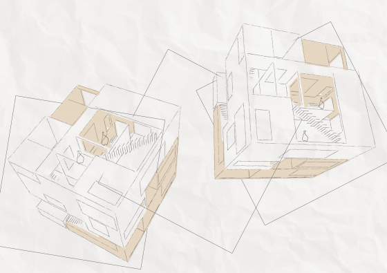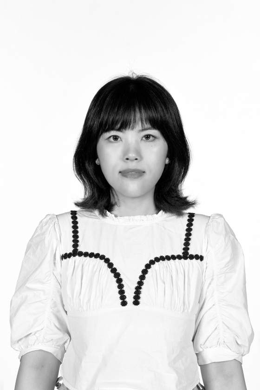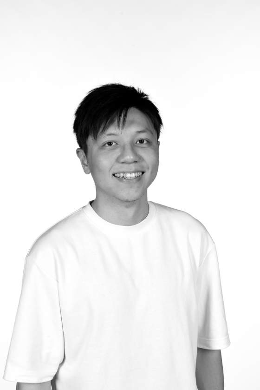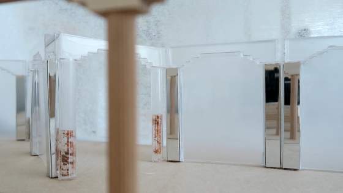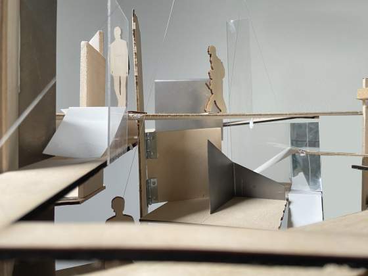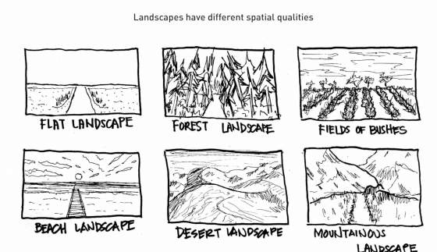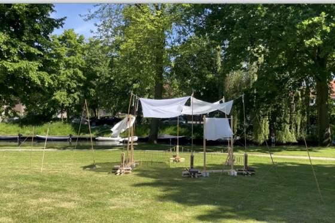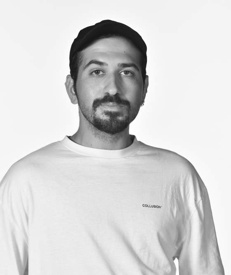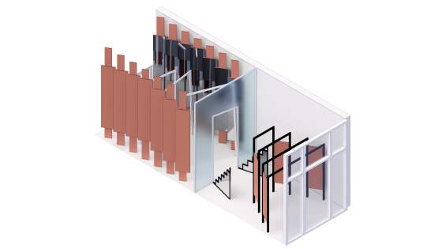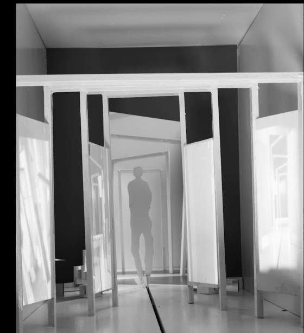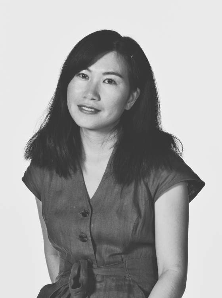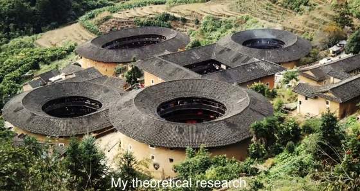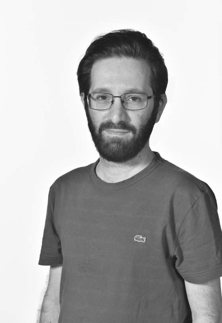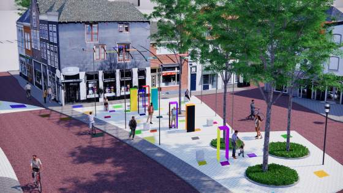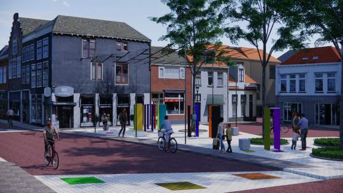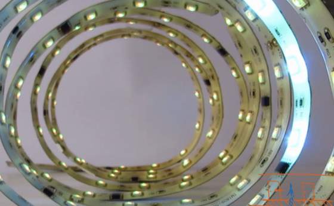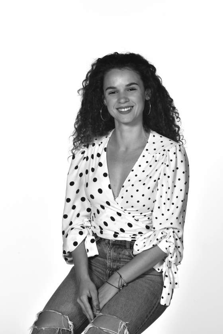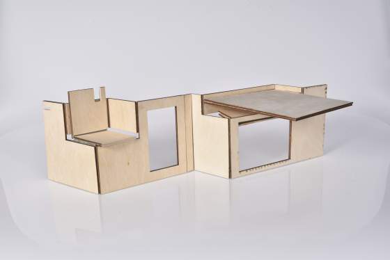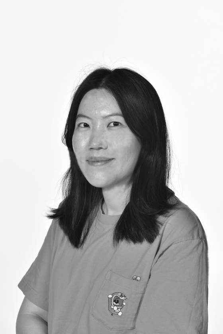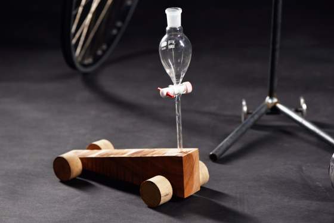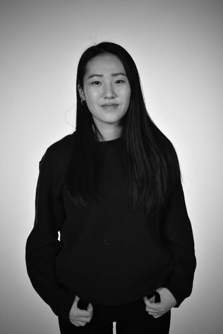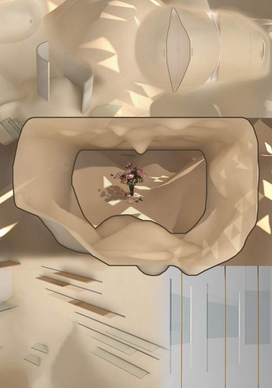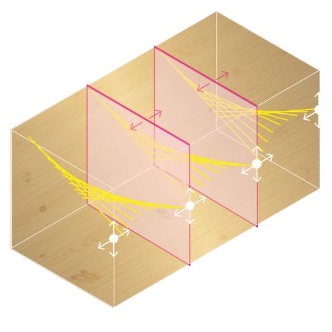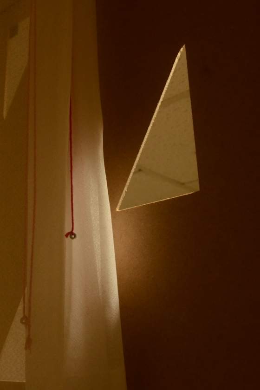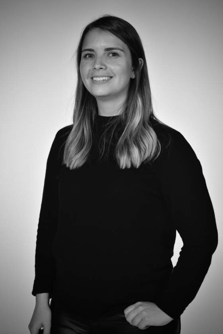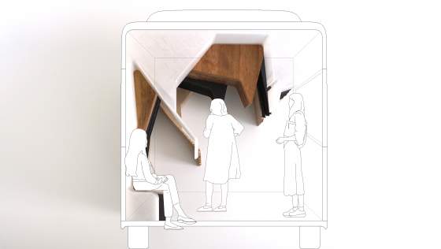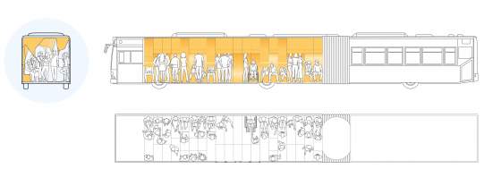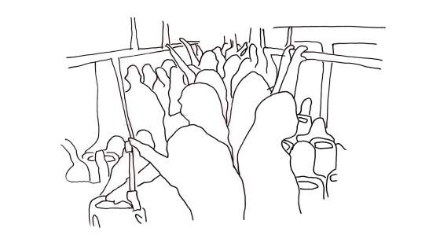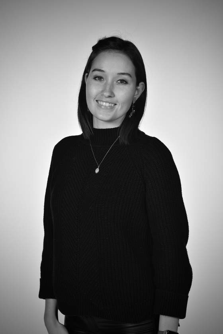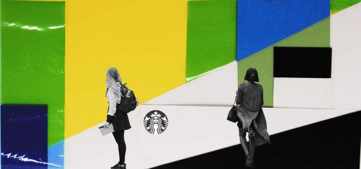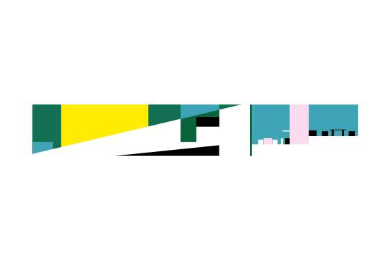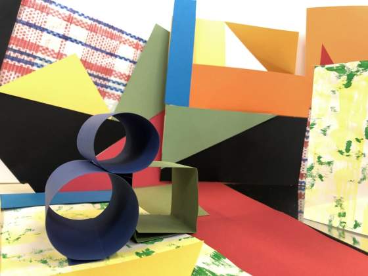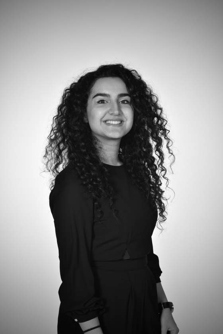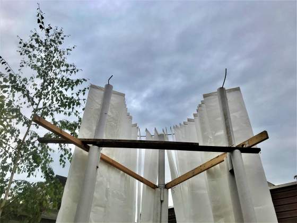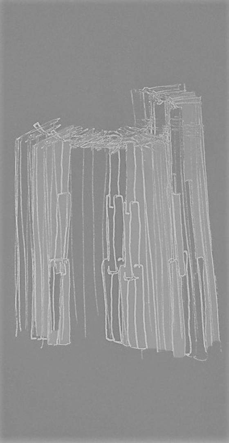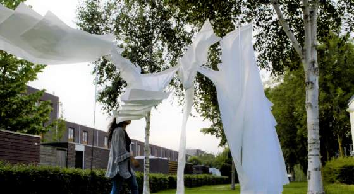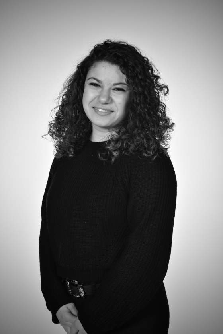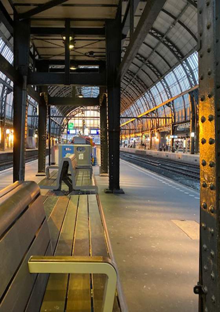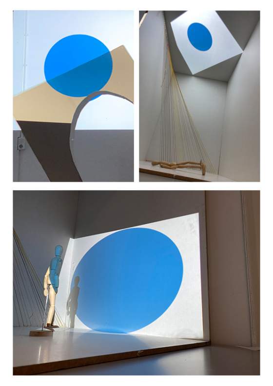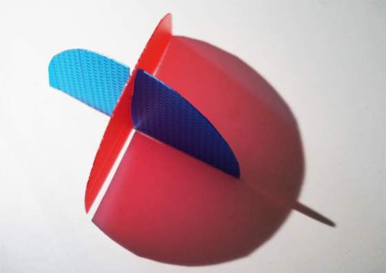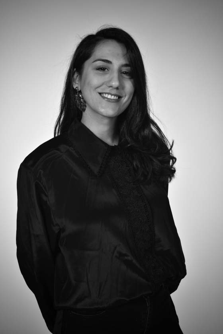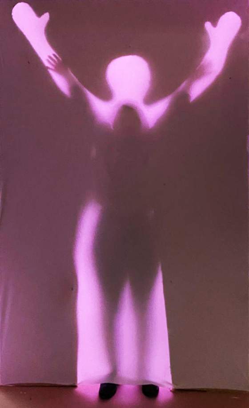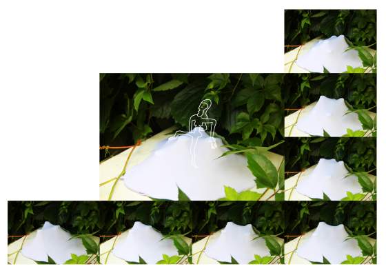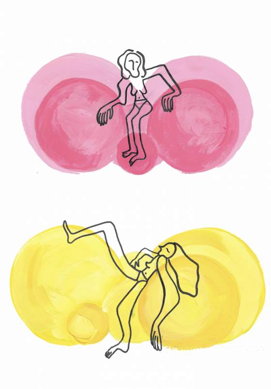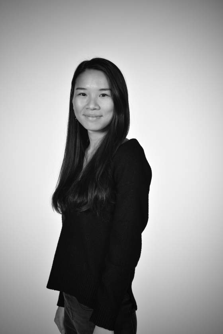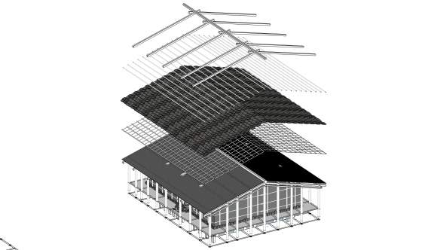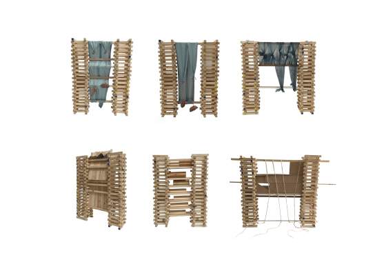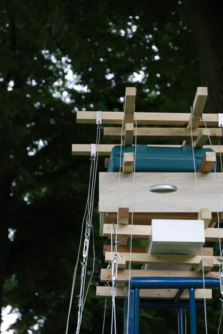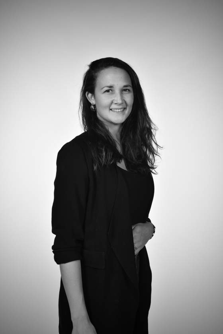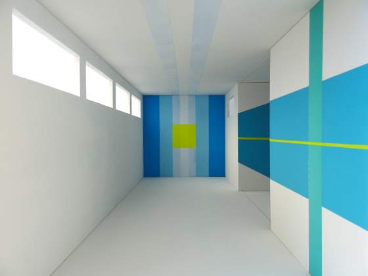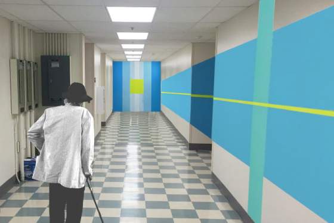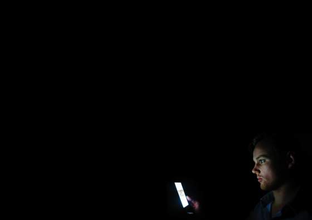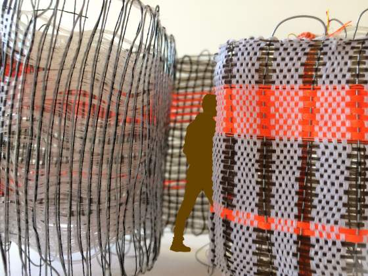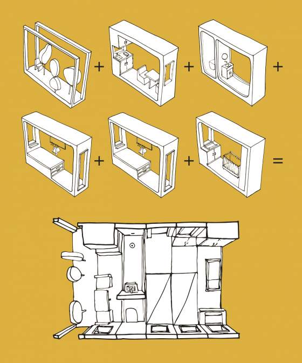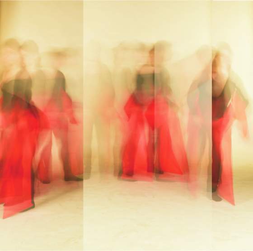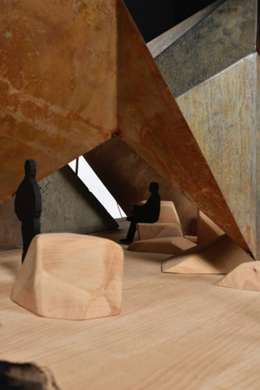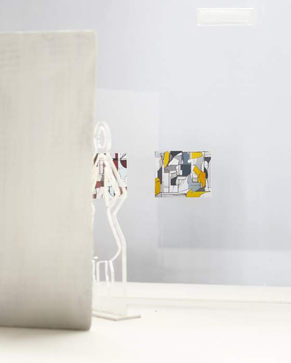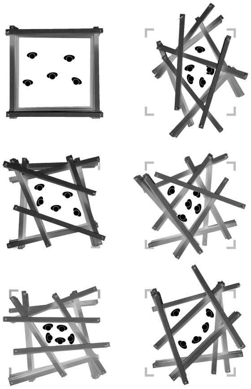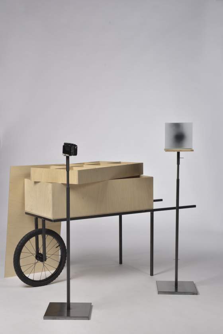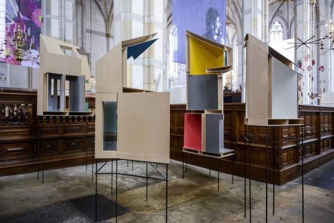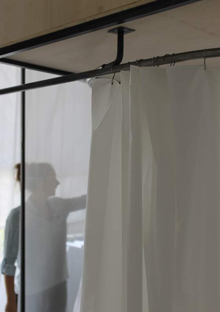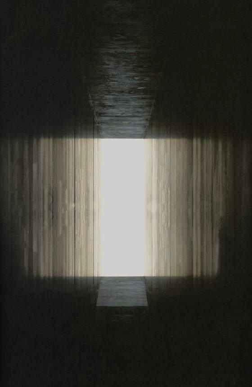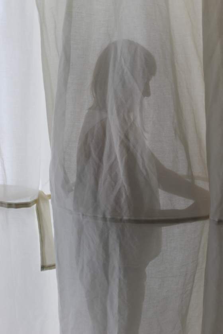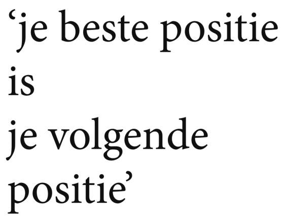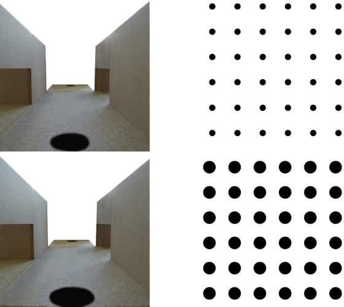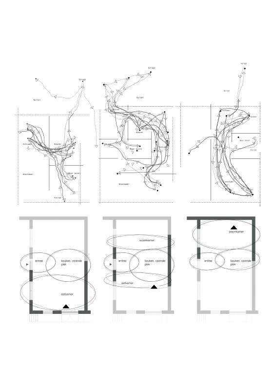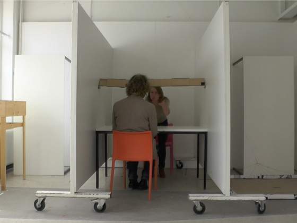Corpo-real and its' students are particularly focused on the connection between theoretical thinking, reflecting and the practical research. The fruitful meeting between these research methods in recent Finals projects shows that it leads to new findings and perspectives for the professional field.
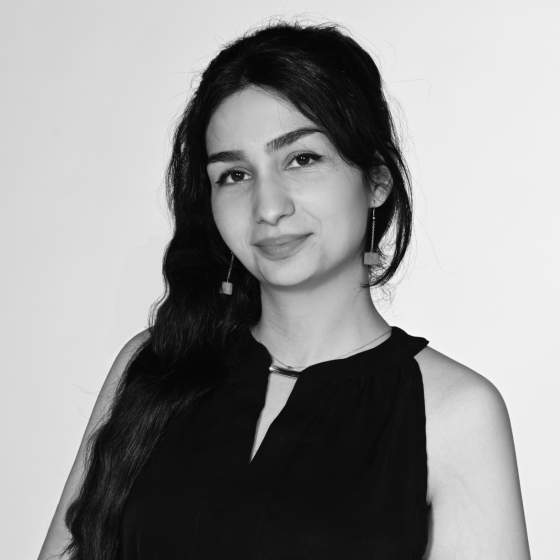

Faraneh Maadani
Resonant Absences
Can silence shape space? Might absence become presence? Silence lingers. It is not just the absence of sound, but a quiet presence; a subtle potential charged with depth and tension. It becomes an atmospheric experience in space. Coming from a background in architecture and a close engagement with music, I began by asking: how can musical silence be translated into space? This exploration led me to four key spatial elements: shadow, reflection, resonance, and emptiness. Shadow reveals presence through absence and binary contrasts. Reflection distorts and delays perception, echoing movement like sound. Emptiness, understood not as nothing but as openness, appears through in-between spaces that are active zones full of potential. These elements together create a visual resonance that makes silence perceptible. This project seeks to transform the poetics of silence into spatial experience.
- I faraneh_maadani
- E Faraneh.maadani@gmail.com /

Kritika Sharma
THE LIVING SPACE
As an interior architect with a background in film, my work is grounded in narrative, emotion, and spatial experience. I’m drawn to the performative potential of space—how it can evoke feeling, suggest movement, and carry meaning beyond its physical form. My multidisciplinary background allows me to see architecture not just as structure, but as story. My research explores the question: How can space itself be experienced as a performance? I’m interested in how still elements can create dialogue, how light and shadow can act as storytellers, and how viewers become part of a spatial narrative through their presence and movement. I see architecture as something alive—quietly responsive, deeply felt, and emotionally charged. My practice aims to blur the line between the built and the sensed, combining spatial design with theatricality and sensory depth to create spaces that resonate long after they’ve been left behind.
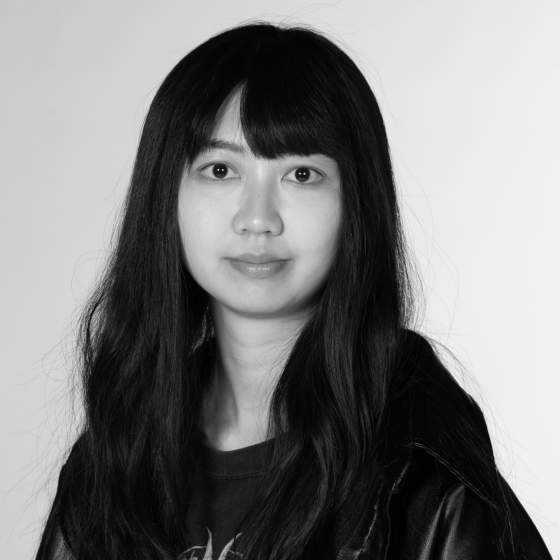
Li Wang
Spatial Drift: Using Human Movement to Create Spatial Configuration
What is the distance between people? This question became the starting point of my master’s research, exploring how human movement shapes space. In my graduation project, How to Use Human Movement to Create Spatial Configuration, I developed public experiments to test how crowds respond to object-based interventions—categorized as attraction, restriction, and nudge, based on materiality and placement. A second experiment involved participants passing a “paper wall” between each other, revealing how space is shaped by both movement and interaction. When people move objects, they don’t just occupy space—they define it. Movement and density can form structures like walls and columns, showing that spatial relationships are dynamic, not fixed. In my final exhibition, I present the concept: “Human movement and its density shape the architectural structure—manifested through walls and columns alone.” By focusing on how people behave, move, and respond to spatial cues, we can begin to design not from fixed forms, but from movement itself.

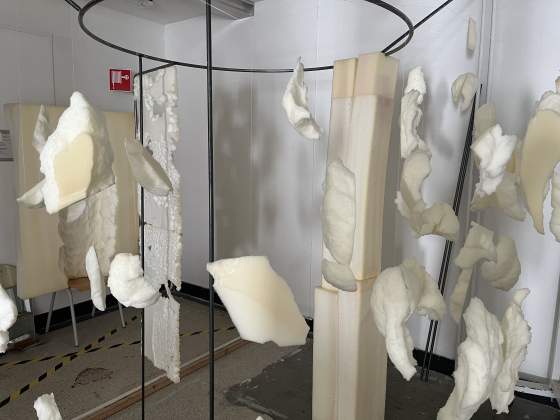
Merel Fentener van Vlissingen
Ambiosati
Throughout my life, I have always been interested in being a researcher, gaining new information and testing its limits. I started to realise that the world around us is a fast-paced world. My research looks at how we can use the concept of mindfulness in our environment to help slow down, both physically and mentally. This is where I see great potential as a spatial researcher. Using the idea that our minds are in the environment, it becomes logical to use architecture as a medium to help reduce stress levels. With my project, I aim to create a tool that is applicable to all and any spaces for people to integrate and immerse themselves in. With this, I hope to create a solution to the downsides of modern society in which people have the freedom to experience a de-stressing state.
- E merelfvv@gmail.com
- I _byMees
- W ambiosati.com/
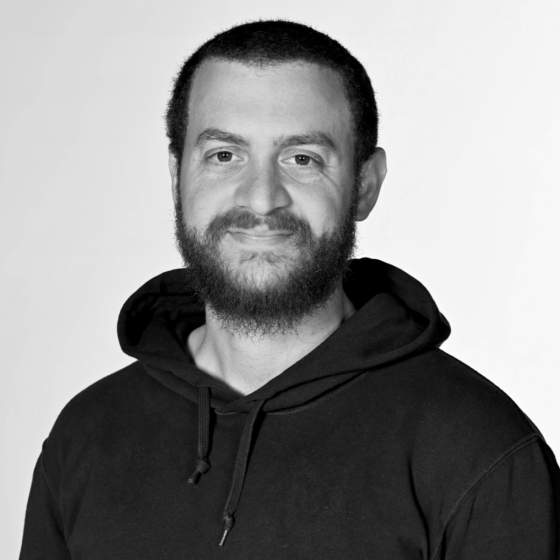
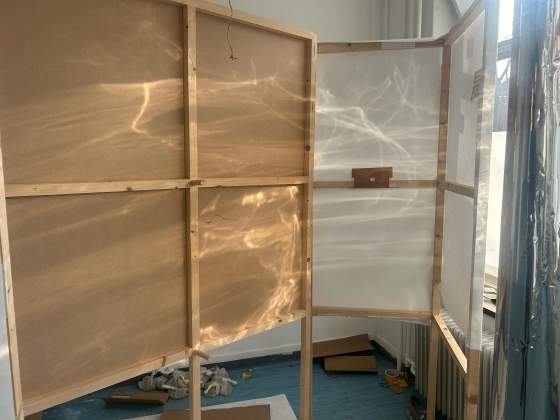
Mohammed Abushaban
Design for well-being: Enhancing the Workspace through dynamic & disorienting Architectural Elements
I chose to focus on workspace well-being after observing how rigid and uninspiring office environments negatively impacted mental health during my own experiences in architecture offices. This realization led me to explore how architectural elements could actively engage mental senses, foster spatial awareness, and facilitate communication. To investigate this, I developed a practice-based approach centered around three key themes: well-being through reflective surfaces, flexible design to foster ownership, and reflective engagement for communication. The design process involved experimenting with semi-transparent reflective materials, movable partitions, and a rotating installation that distorts scale and perspective. These elements were tested to determine their impact on mental stimulation and spatial interaction, aiming to create a workspace that is both engaging and adaptable.
- E mhdmonzer94@gmail.com
- I mohammedmonzer
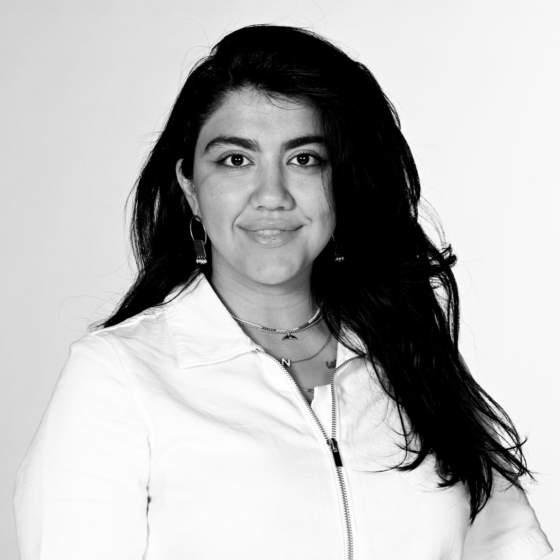
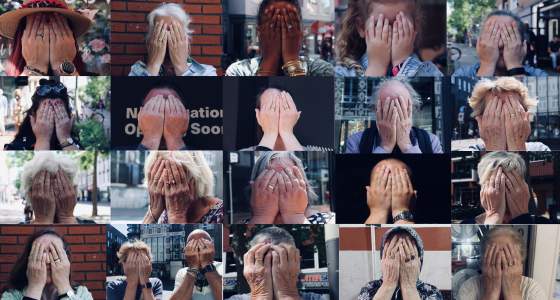
Niloufar Ghalandari
Aging in Harmony with Space
The relationship between aging and the spaces we inhabit is central to my research. Inspired by personal experiences, particularly observing my grandparents’ challenges as they age, I sought to explore how design can bridge the gap between human aging and spatial adaptability. As we age, physical abilities and perceptions of space change, making tasks more di�cult and altering how we interact with our environment. My project examines how interior architecture must evolve to support these changes. By aligning the aging of spaces with the aging of individuals, we can create environments that are both functional and empathetic. This research aims to encourage designers and architects to consider the needs of an aging population, ensuring that spaces remain supportive and inclusive throughout life.
- E Niloufarghalandaro@gmail.com
- I Ngdesign
Paige 2
Paige 2
chdsulGUVR{HG90rw]FG
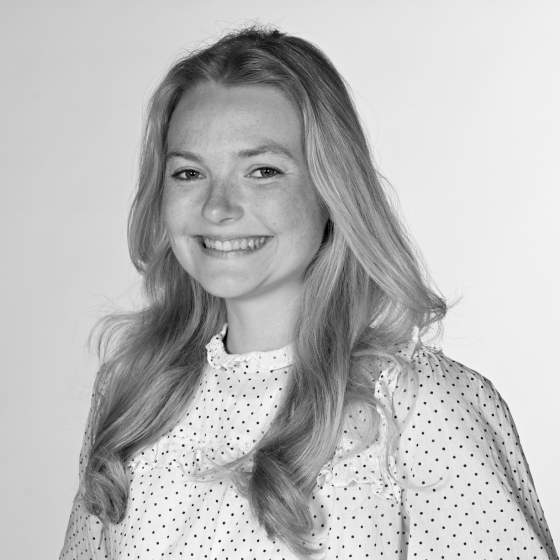
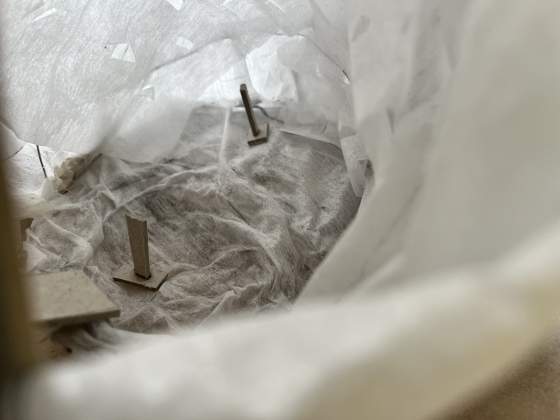
Paige Penberthy
Storytelling Space
Architectural space is more than mere structure. It is a vessel of narrative. Walls, corridors, and thresholds shape the movement of our bodies, just as plot guides the arc of a story. A well-designed space whispers its history through texture and light, inviting its occupants to become both characters and authors. Each room holds intention, each shadow, a secret waiting to be discovered. In this way, architecture doesn't just house stories—it becomes one. Over the course of the last two years, I’ve had the pleasure of dedicating my time to exploring the ways in which designers build vocabularies for spatial storytelling. Through interviews, case studies, and practice-based research, I aimed to uncover how to translate abstract narratives into tangible environments. The outcomes of this research reveal not only design strategy, but also, the deeper phenomenological and cultural frameworks that shape how space becomes story.
- E pvpenberthy@gmail.com
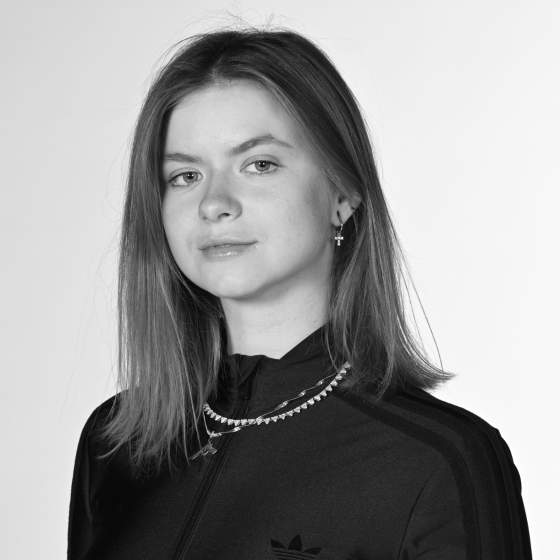

Yuliia Kucheriavenko
Home
My graduation project delves into the multifaceted concept of "home" and the elements that create a sense of belonging. "Home" is not just a physical space but a feeling composed of various elements. I approach this concept by breaking it down into fundamental geometric components, starting with a broad, global understanding of "home" and gradually refining it to a personal scale. As an interior designer and a Ukrainian, I grew up surrounded by intricate patterns from my culture and family heritage. These patterns have been a constant presence throughout my life, and they play a central role in my final project. By printing these patterns on textiles, I aim to evoke a sense of warmth and coziness that textiles naturally provide. The shape of the project itself resembles a cave, symbolising the protective and intimate space we carve out from our memories of home. Inside this cave-like structure, light serves as an indicator of something sacred and inviting, drawing viewers into a space that holds memories and a sense of comfort. Through this project, I hope to convey the universal yet deeply personal feeling of home.

